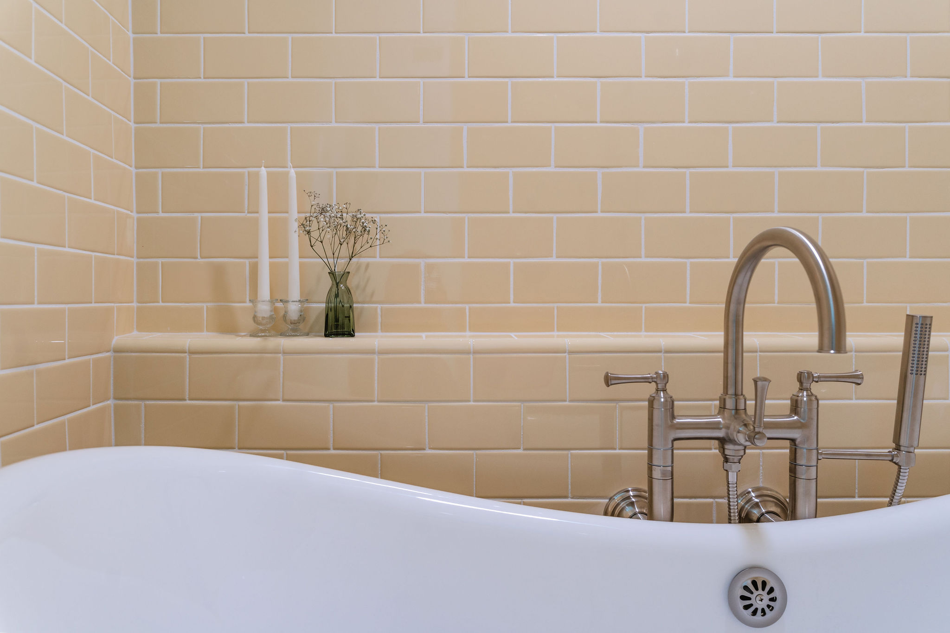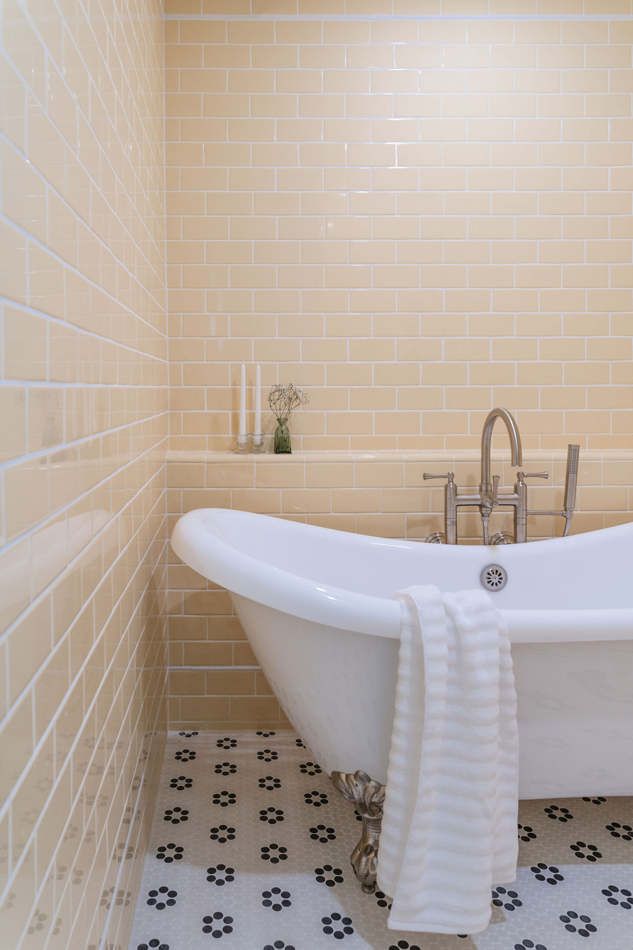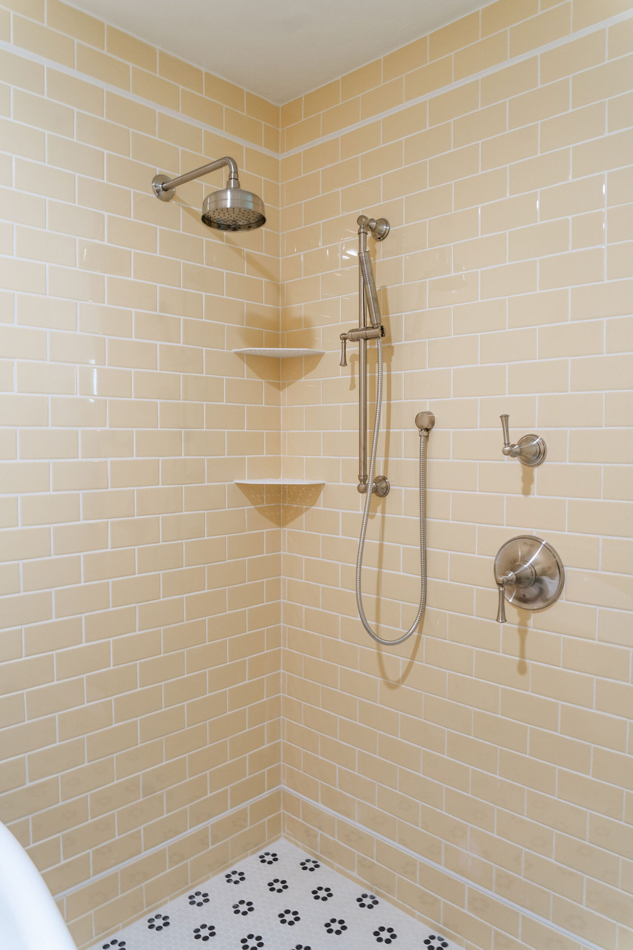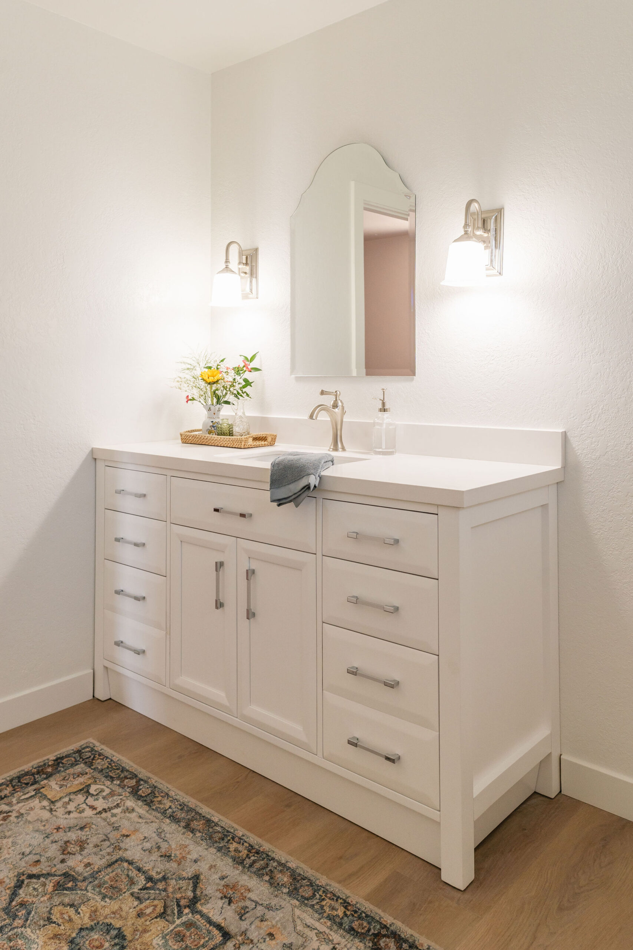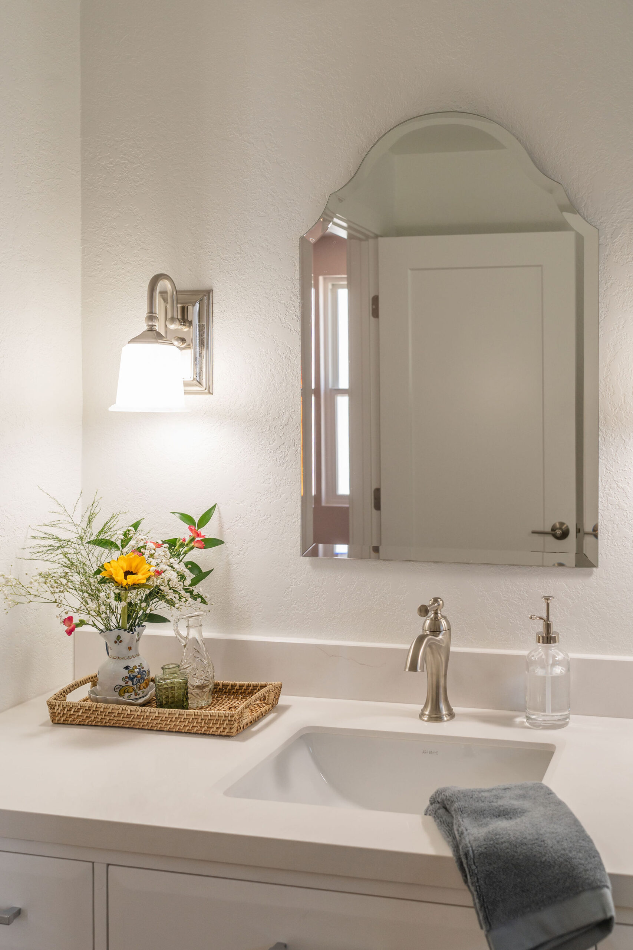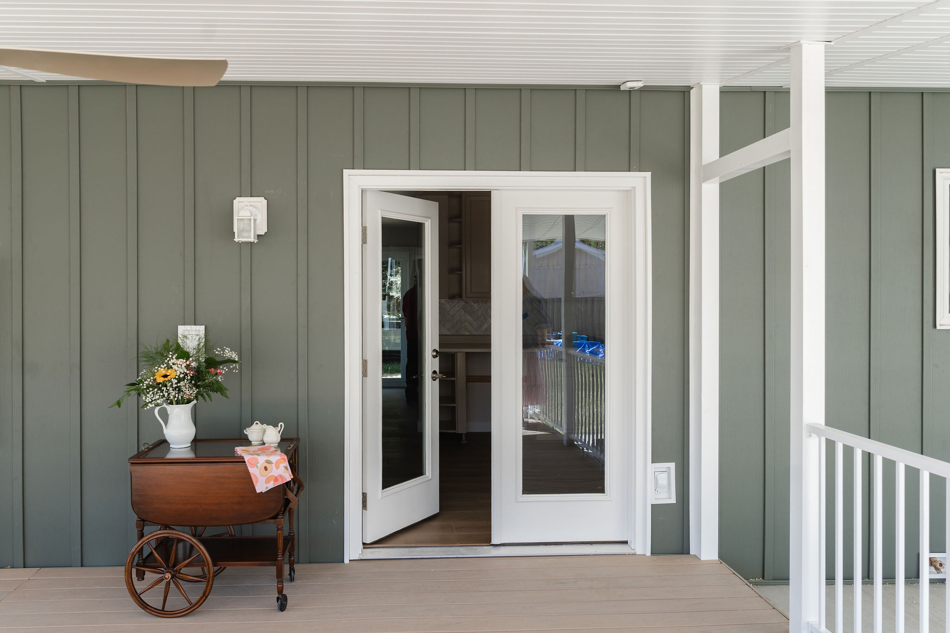Designer: Brynna Walchle
Scope of Work: Interior Desgin
Photographer: Kaylan Robinson
Design Concept
What was your inspiration for this project?
The client had one clear request: a classic clawfoot bathtub. Inspired by this, I leaned into a Victorian aesthetic for the entire design. To support this theme, I incorporated timeless subway tile, vintage-style plumbing fixtures, and soft pops of color. Each element was selected to highlight the tub as the room’s centerpiece. Once the overall direction was clear, I partnered closely with the client to bring her vision to life. Together, we found the balance between functionality and personality. In the end, the space features playful lighting, soft pink walls, and a cozy outdoor area that feels welcoming and ready for daily use.
What was your greatest challenge?
The most significant challenge was working with limited space in the primary suite. Originally, the home didn’t have a true suite. To fix this, we transformed the converted garage—which had been a second living room—into a functional bedroom and bathroom. Early on, I knew the clawfoot tub had to stay, so the design needed to fit a shower, freestanding tub, and bedroom, all within the available square footage. As a result, the layout required careful planning and creativity. While the process was complex, it was also incredibly rewarding to see it come together.
What were you most proud of / excited about?
Overall, I’m most proud of the entire transformation and how happy the clients are in their space. Designing rooms that reflect a client’s personality is always my goal, but this project felt especially personal. More than anything, I love that this home now reflects who they are and supports how they live every day. That’s what makes this work so exciting.

